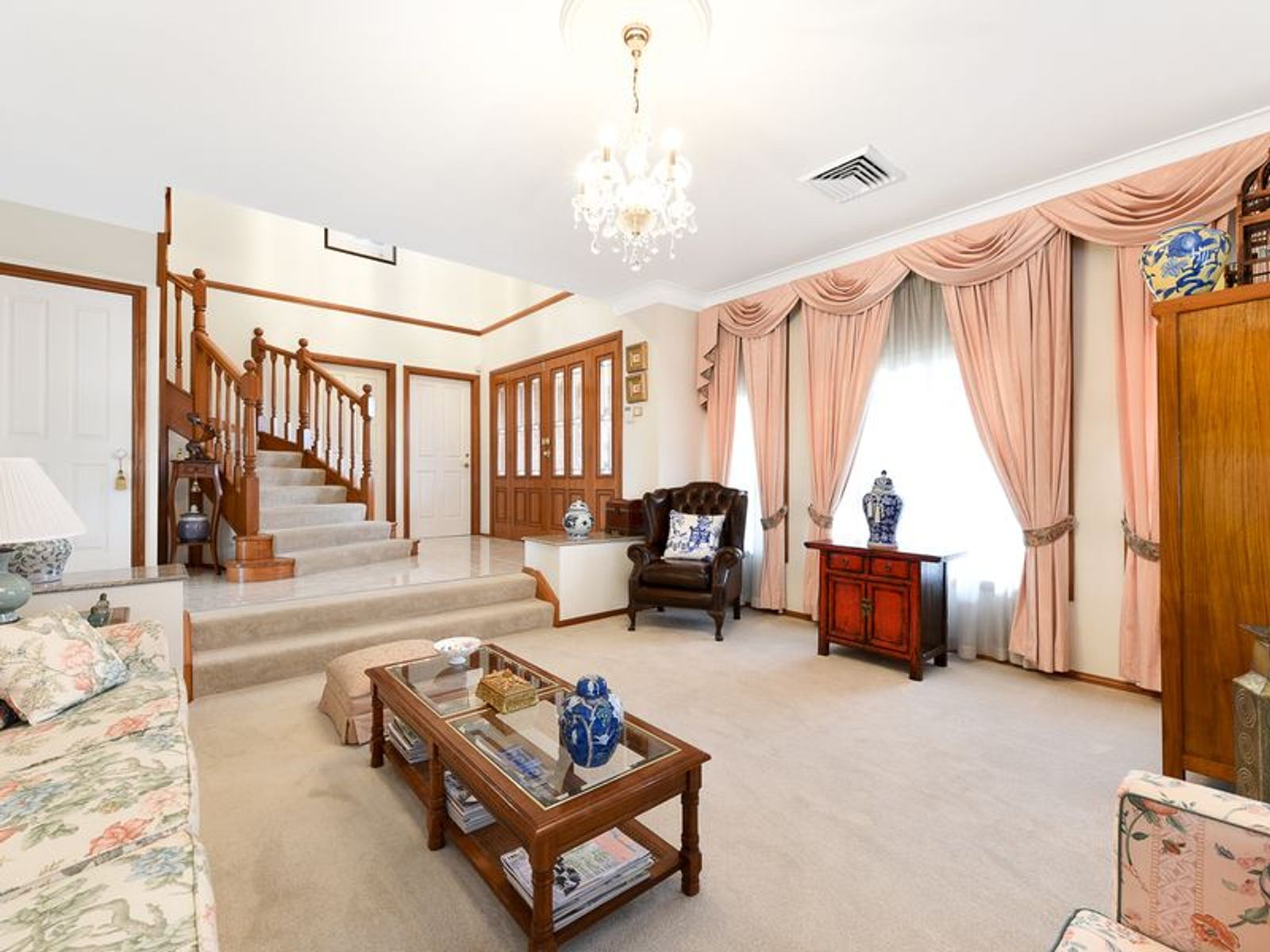A Statement of Elegance!
A Statement of Elegance!
Displaying elegance and gracious street appeal, this large two-storey family home has exquisite landscaped surrounds and offers generously proportioned living areas. Privately set on a 913sqm parcel in a quiet cul-de-sac, this should be an easy decision.
As you walk in, you will be greeted with the sheer grandeur of this sophisticated family home. The inside is flooded with natural light and offers you a formal and casual lounge and dining room. The ho... Read more
Displaying elegance and gracious street appeal, this large two-storey family home has exquisite landscaped surrounds and offers generously proportioned living areas. Privately set on a 913sqm parcel in a quiet cul-de-sac, this should be an easy decision.
As you walk in, you will be greeted with the sheer grandeur of this sophisticated family home. The inside is flooded with natural light and offers you a formal and casual lounge and dining room. The ho... Read more
A Statement of Elegance!
Displaying elegance and gracious street appeal, this large two-storey family home has exquisite landscaped surrounds and offers generously proportioned living areas. Privately set on a 913sqm parcel in a quiet cul-de-sac, this should be an easy decision.
As you walk in, you will be greeted with the sheer grandeur of this sophisticated family home. The inside is flooded with natural light and offers you a formal and casual lounge and dining room. The home encourages entertaining all year-around, from the large open kitchen for all to surround and enjoy to the two sundrenched paved undercover patios with a sparkling in-ground resort style pool overlooking the established private gardens.
All five bedrooms have built-ins, with the master having an ensuite. There is an additional main family bathroom upstairs with a standalone bath and shower.
The property also offers a triple car garage with drive-through access and a garden shed, ducted air-conditioning, alarm system, detailed ceiling rose and chandeliers and plantation shutters on the front.
This home has been truly loved and maintained to the highest of standards.
It's sought after location is only a short walk to the championship 18 hole golf course, Macarthur Square shopping centre and train station, Campbelltown CBD, Campbelltown Public & Private Hospital, local shops, M5 access, schools and all other major amenities.
Features include:
- 5 bedrooms with double built-in-robes to all and an ensuite to the master
- Downstairs bedroom has its own ensuite access
- Large family bathroom upstairs with standalone bath and shower
- Formal and casual living and dining rooms
- John Williamson custom build
- Large internal laundry
- Impressive spacious kitchen with stainless steel Smeg appliances and views to the sundrenched backyard
- Resort style Riviera in-ground pool
- Grand entry foyer with chandelier
- Established & private gardens with two undercover paved entertaining areas
- Ducted reverse cycle air-conditioning, security alarm
- 913m2 block approx.
- Triple car lock up garage with drive-through access, garden shed
- Positioned in a quiet cul-de-sac with established gardens
- Prime location, close to all major amenities and local shops
Displaying elegance and gracious street appeal, this large two-storey family home has exquisite landscaped surrounds and offers generously proportioned living areas. Privately set on a 913sqm parcel in a quiet cul-de-sac, this should be an easy decision.
As you walk in, you will be greeted with the sheer grandeur of this sophisticated family home. The inside is flooded with natural light and offers you a formal and casual lounge and dining room. The home encourages entertaining all year-around, from the large open kitchen for all to surround and enjoy to the two sundrenched paved undercover patios with a sparkling in-ground resort style pool overlooking the established private gardens.
All five bedrooms have built-ins, with the master having an ensuite. There is an additional main family bathroom upstairs with a standalone bath and shower.
The property also offers a triple car garage with drive-through access and a garden shed, ducted air-conditioning, alarm system, detailed ceiling rose and chandeliers and plantation shutters on the front.
This home has been truly loved and maintained to the highest of standards.
It's sought after location is only a short walk to the championship 18 hole golf course, Macarthur Square shopping centre and train station, Campbelltown CBD, Campbelltown Public & Private Hospital, local shops, M5 access, schools and all other major amenities.
Features include:
- 5 bedrooms with double built-in-robes to all and an ensuite to the master
- Downstairs bedroom has its own ensuite access
- Large family bathroom upstairs with standalone bath and shower
- Formal and casual living and dining rooms
- John Williamson custom build
- Large internal laundry
- Impressive spacious kitchen with stainless steel Smeg appliances and views to the sundrenched backyard
- Resort style Riviera in-ground pool
- Grand entry foyer with chandelier
- Established & private gardens with two undercover paved entertaining areas
- Ducted reverse cycle air-conditioning, security alarm
- 913m2 block approx.
- Triple car lock up garage with drive-through access, garden shed
- Positioned in a quiet cul-de-sac with established gardens
- Prime location, close to all major amenities and local shops


















