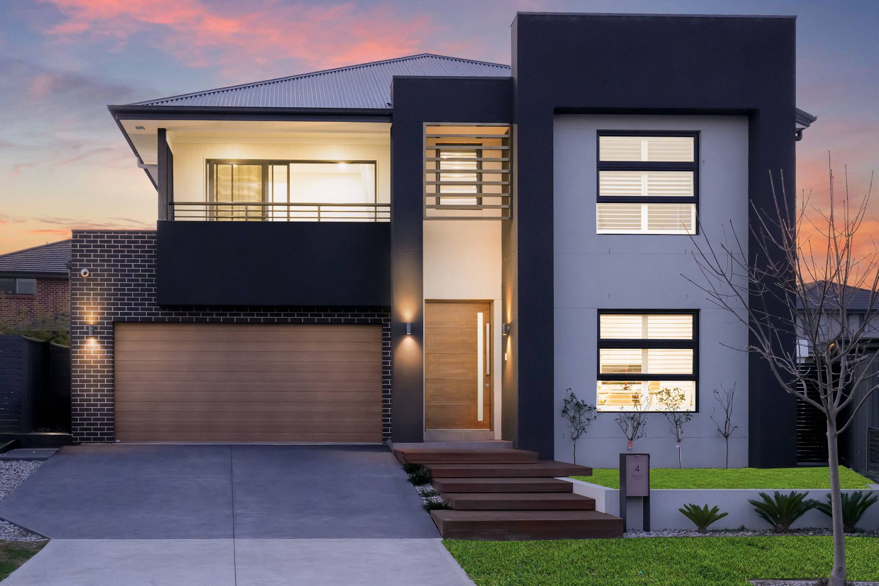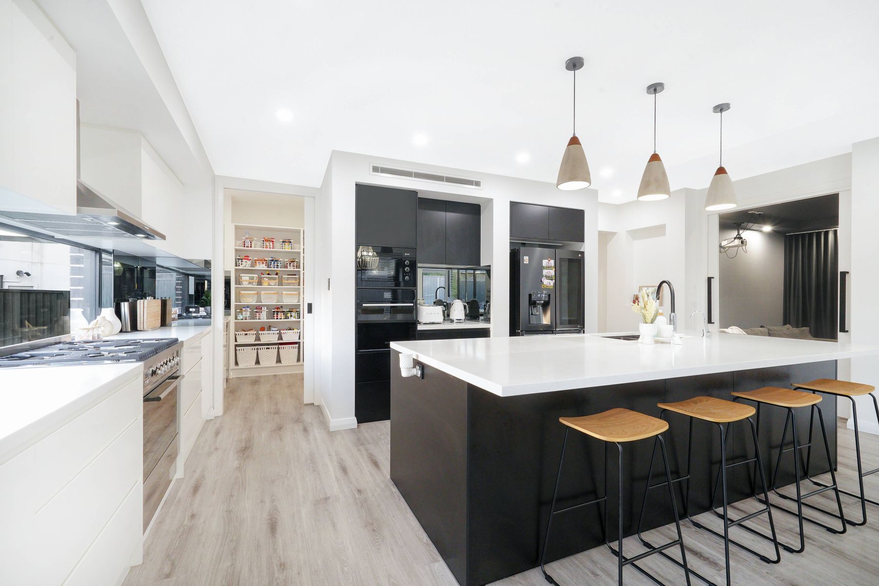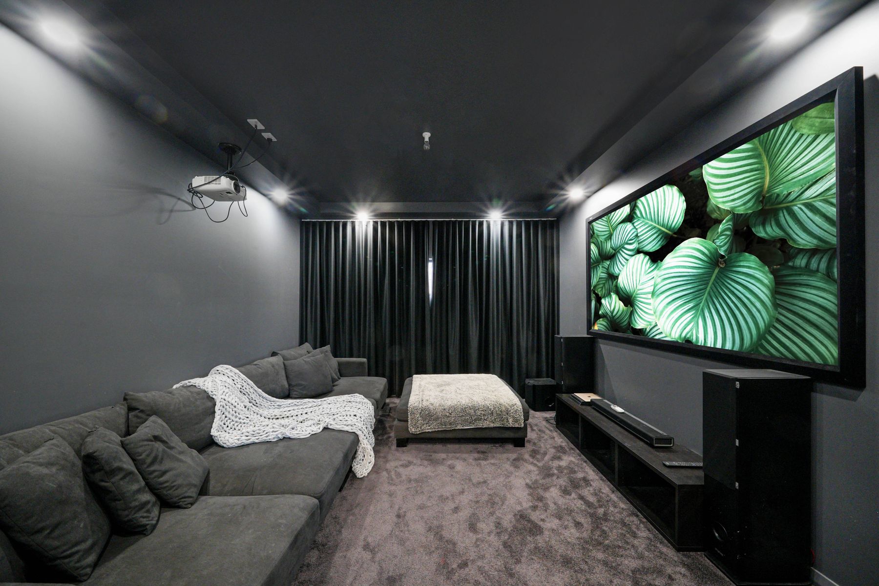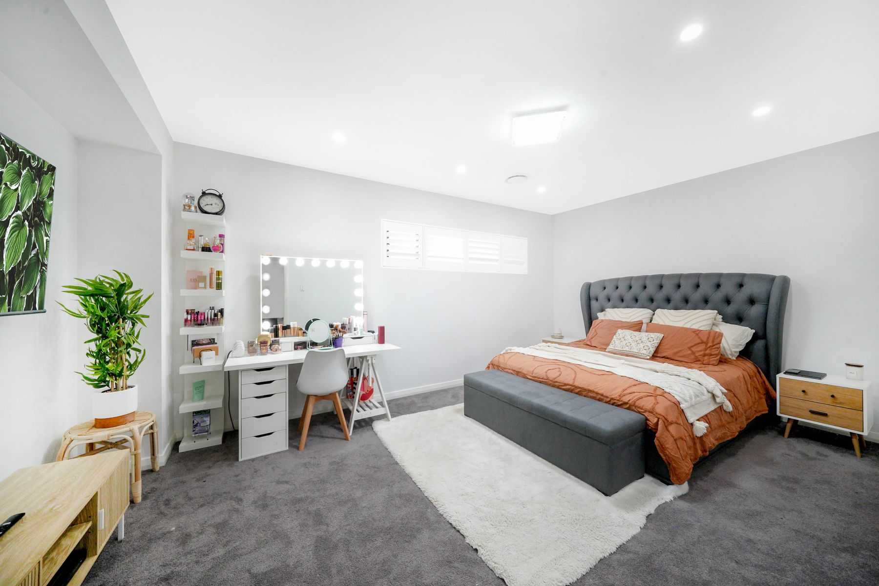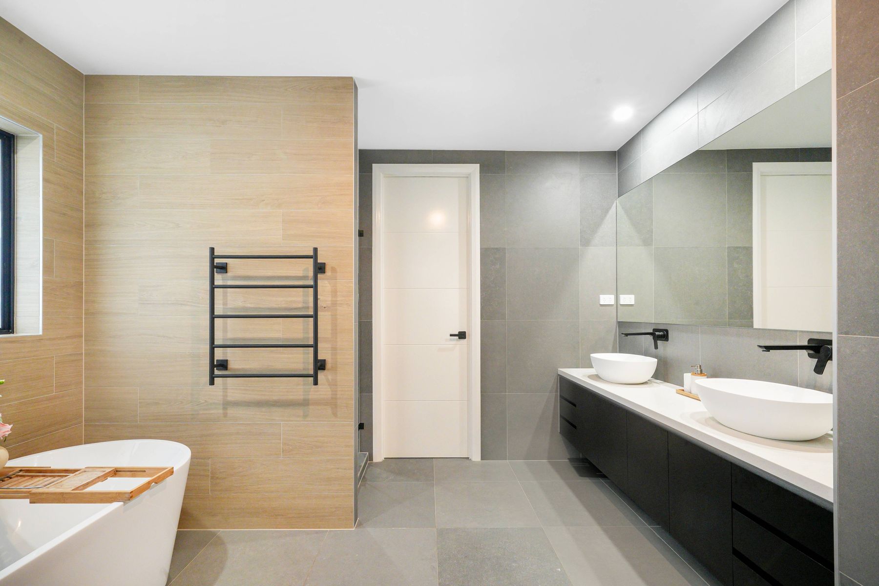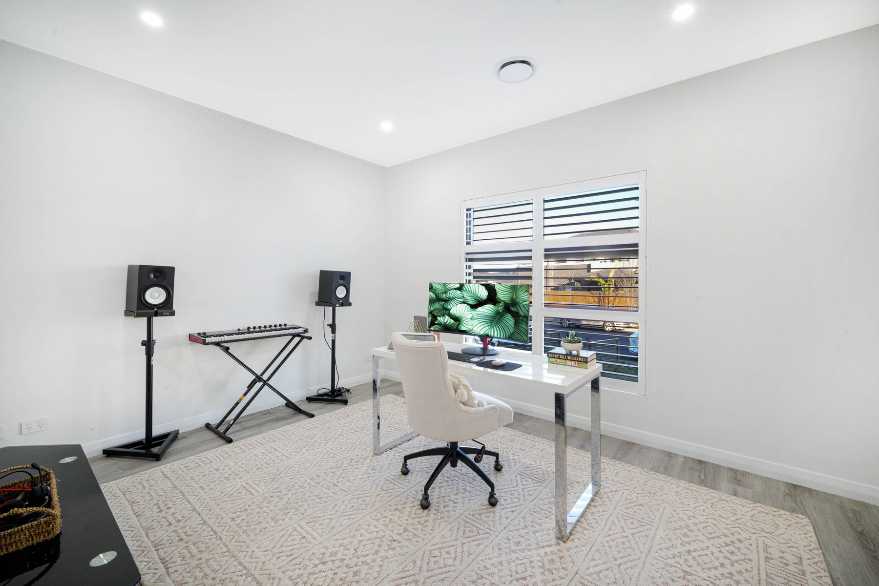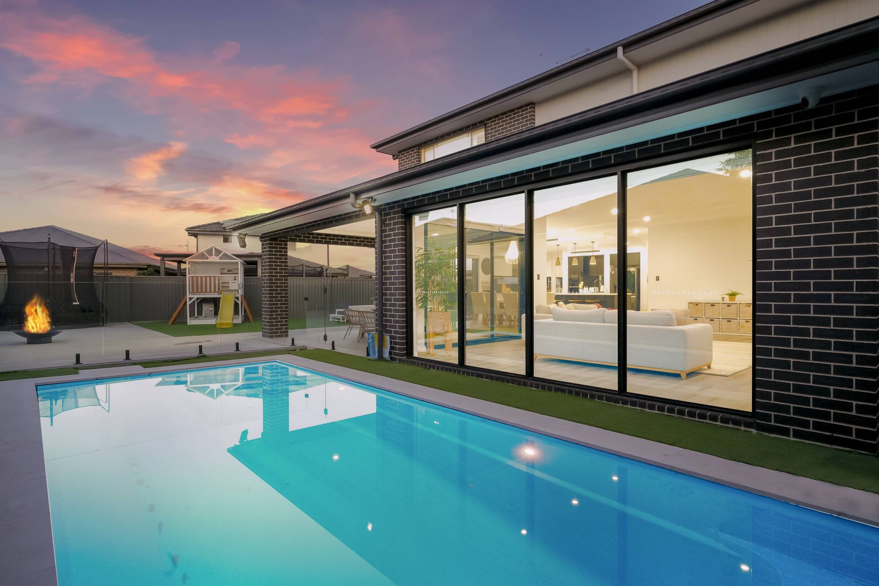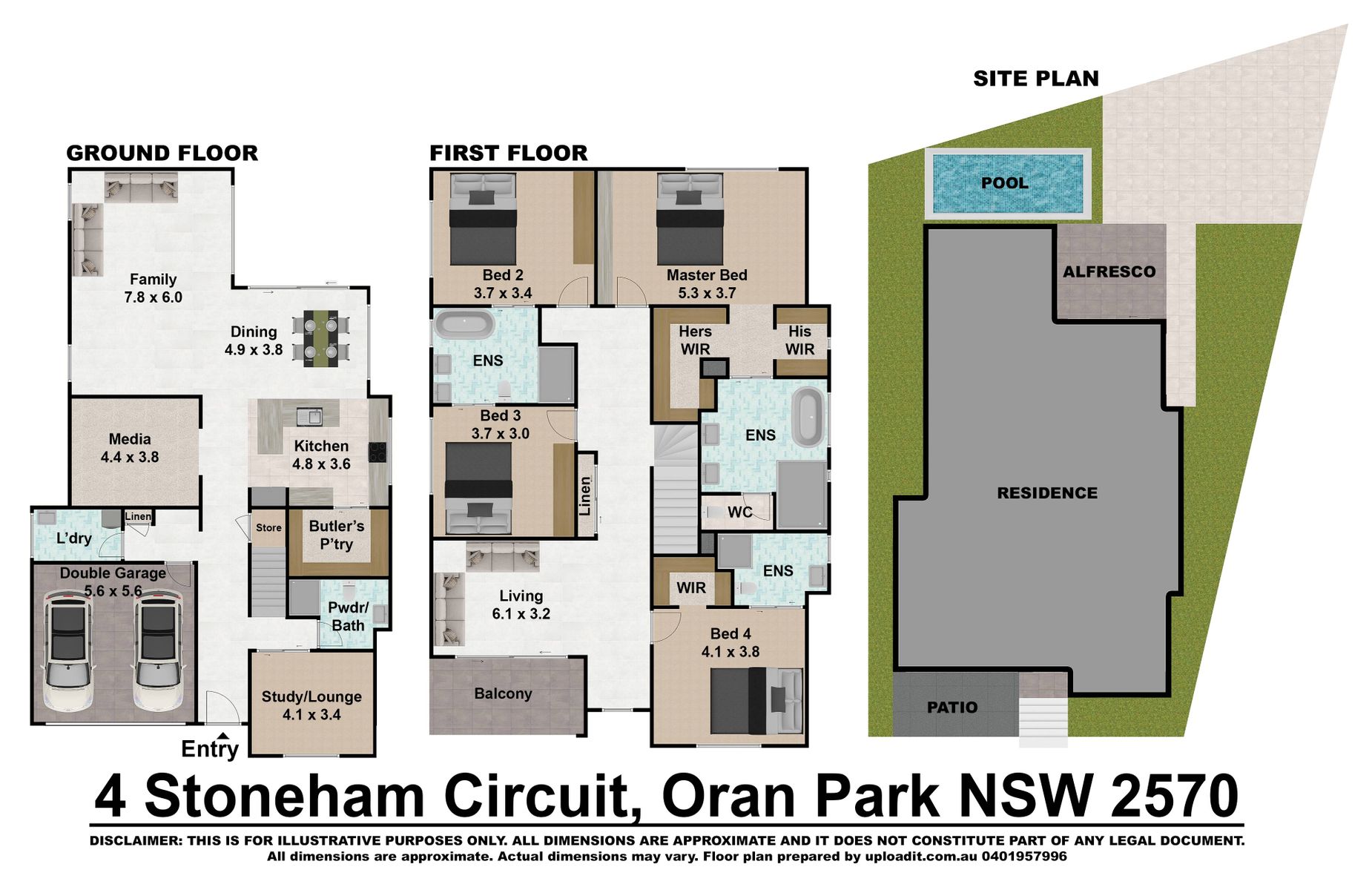“Manhattan” abode
Introducing the perfect combination of style and space, this Wisdom Manhattan 44 designed home is lavished with upgraded inclusions throughout, offers multiple indoor and outdoor living options - making it an exceptional entertainer's haven and will accommodate a growing family with ease.
The open plan living & spacious lounge, Dining & family room area flow from leisure spaces & includes the covered alfresco area that is perfect for all-year dining.
Bringing the outdoors in by ope... Read more
The open plan living & spacious lounge, Dining & family room area flow from leisure spaces & includes the covered alfresco area that is perfect for all-year dining.
Bringing the outdoors in by ope... Read more
Introducing the perfect combination of style and space, this Wisdom Manhattan 44 designed home is lavished with upgraded inclusions throughout, offers multiple indoor and outdoor living options - making it an exceptional entertainer's haven and will accommodate a growing family with ease.
The open plan living & spacious lounge, Dining & family room area flow from leisure spaces & includes the covered alfresco area that is perfect for all-year dining.
Bringing the outdoors in by opening the two large stacker doors and large window design capturing the sparkling inground swimming pool, entertaining & kids’ playing area. The yard has a rare open Astro felt low-maintenance area on a approximate 654m2 block.
Filled with a long list of features:
*Hybrid flooring throughout excluding wet areas, bedrooms, and cinema room
*2.7 High ceilings downstairs/2.5 High ceilings upstairs
*Square set ceilings and downlights throughout
*Increased height doors throughout
*8 Zoned Ducted Air conditioning, alarm system and intercom
*Floor to ceiling tiled bathrooms
*Black matte tapware and frameless glass oversized showers
*Gas and water points to entertaining area for proposed outdoor kitchen
Ground Floor
*Open plan living
*Sunken Home theatre room
*Huge Kitchen 40mm Stone benchtop
*Oversized window splashback with smoked mirror returns
*Gas cooking stove 900mm cooking appliances
*Second built-in 600mm oven and built-in microwave
*Soft close cabinetry and drawers throughout
*Butler’s pantry with extra storage and cupboard space
*Guest Bedroom /home office
*Powder room with shower
*Mudroom area from garage into the home
*Bringing the outdoors in by opening the stacker doors and large window design capturing the sparkling inground swimming pool, entertaining & kids’ play area.
*The yard has a rare open Astro felt, low-maintenance area with higher privacy fencing, on an approximate 645m2 block size
First Floor
*Sumptuous Master suite with His & her walk-in wardrobe, and luxury ensuite with double vanity and freestanding bathtub
*Bedroom 2 with a WIR and ensuite
*Bedrooms 3 & 4 with built-in robes and access to a “Jack & Jill” bathroom including double vanity and freestanding bathtub
*Spacious upstairs lounge with easy access to a featured stacker door balcony capturing the ultimate serenity
Positioned closest to Catherine Park/Oran Park end, very close to Camden Valley Way, major outlets & amenities, Harrington Grove & Gregory Hills, restaurants, Gregory Hills Hotel,
sporting fields, Private & Public schools, transport, Oran Park Town Centre, the new Oran Park train station (yet to be completed).
Do not delay in inspecting this beautiful home as this home will tick most of, if not all of your boxes when searching for your family home!
The open plan living & spacious lounge, Dining & family room area flow from leisure spaces & includes the covered alfresco area that is perfect for all-year dining.
Bringing the outdoors in by opening the two large stacker doors and large window design capturing the sparkling inground swimming pool, entertaining & kids’ playing area. The yard has a rare open Astro felt low-maintenance area on a approximate 654m2 block.
Filled with a long list of features:
*Hybrid flooring throughout excluding wet areas, bedrooms, and cinema room
*2.7 High ceilings downstairs/2.5 High ceilings upstairs
*Square set ceilings and downlights throughout
*Increased height doors throughout
*8 Zoned Ducted Air conditioning, alarm system and intercom
*Floor to ceiling tiled bathrooms
*Black matte tapware and frameless glass oversized showers
*Gas and water points to entertaining area for proposed outdoor kitchen
Ground Floor
*Open plan living
*Sunken Home theatre room
*Huge Kitchen 40mm Stone benchtop
*Oversized window splashback with smoked mirror returns
*Gas cooking stove 900mm cooking appliances
*Second built-in 600mm oven and built-in microwave
*Soft close cabinetry and drawers throughout
*Butler’s pantry with extra storage and cupboard space
*Guest Bedroom /home office
*Powder room with shower
*Mudroom area from garage into the home
*Bringing the outdoors in by opening the stacker doors and large window design capturing the sparkling inground swimming pool, entertaining & kids’ play area.
*The yard has a rare open Astro felt, low-maintenance area with higher privacy fencing, on an approximate 645m2 block size
First Floor
*Sumptuous Master suite with His & her walk-in wardrobe, and luxury ensuite with double vanity and freestanding bathtub
*Bedroom 2 with a WIR and ensuite
*Bedrooms 3 & 4 with built-in robes and access to a “Jack & Jill” bathroom including double vanity and freestanding bathtub
*Spacious upstairs lounge with easy access to a featured stacker door balcony capturing the ultimate serenity
Positioned closest to Catherine Park/Oran Park end, very close to Camden Valley Way, major outlets & amenities, Harrington Grove & Gregory Hills, restaurants, Gregory Hills Hotel,
sporting fields, Private & Public schools, transport, Oran Park Town Centre, the new Oran Park train station (yet to be completed).
Do not delay in inspecting this beautiful home as this home will tick most of, if not all of your boxes when searching for your family home!


