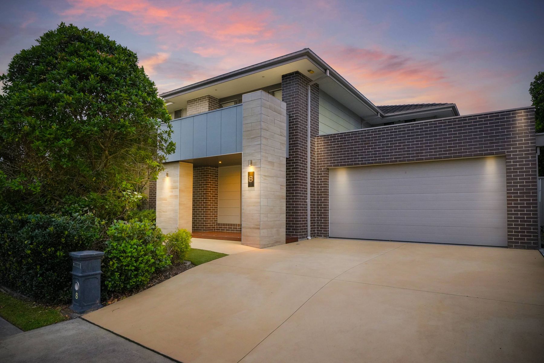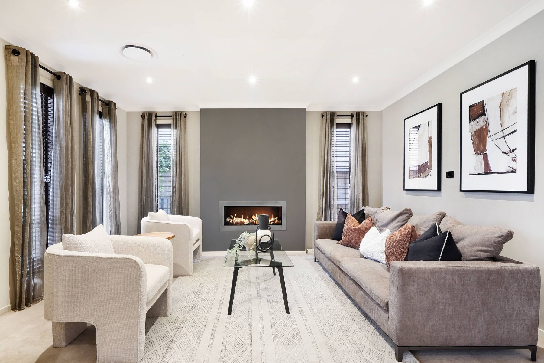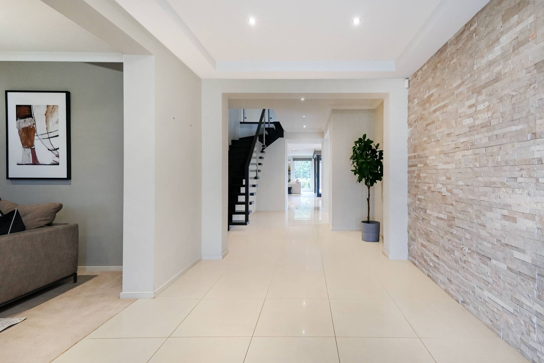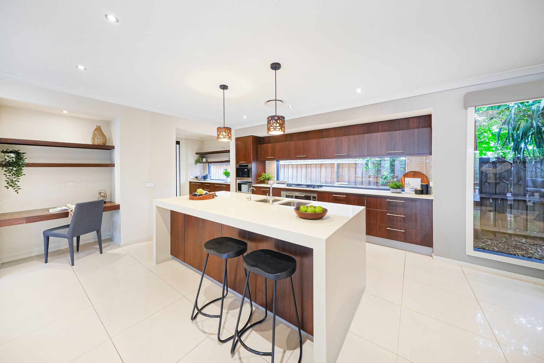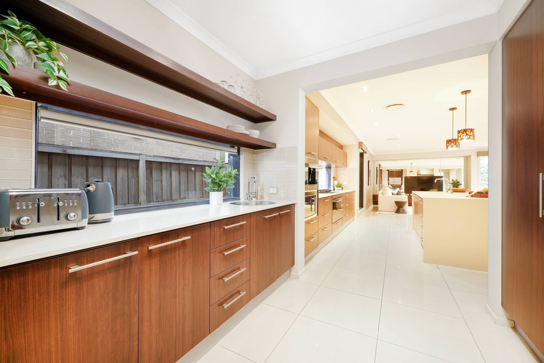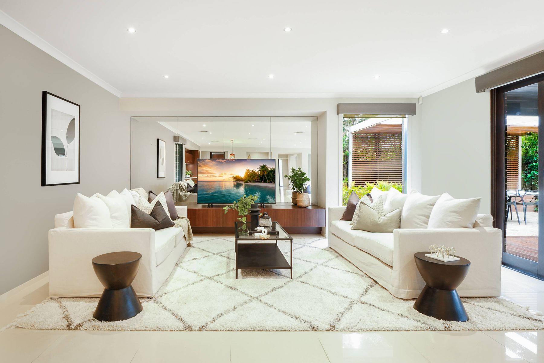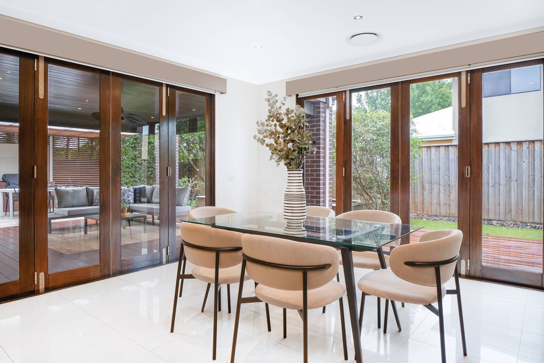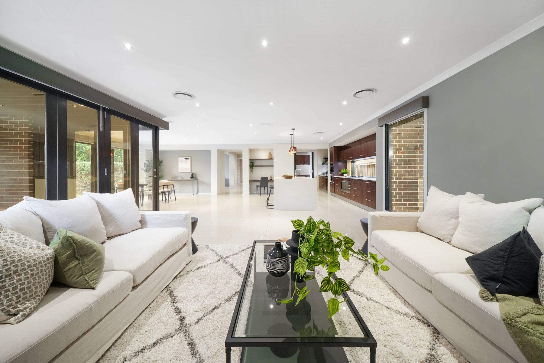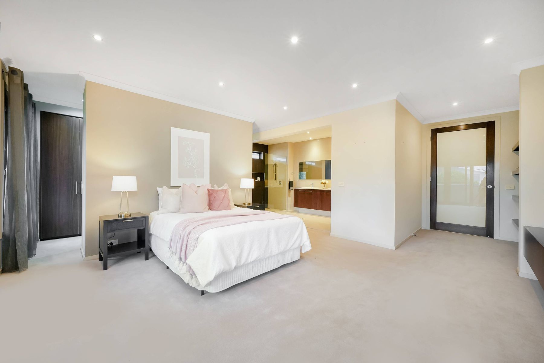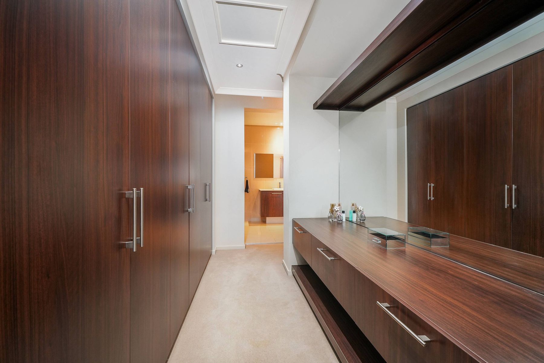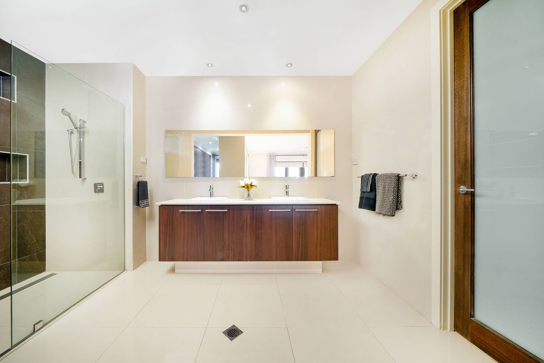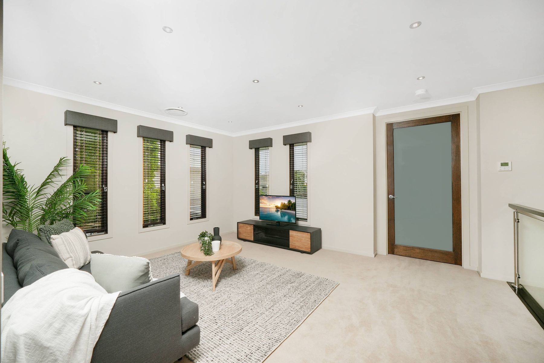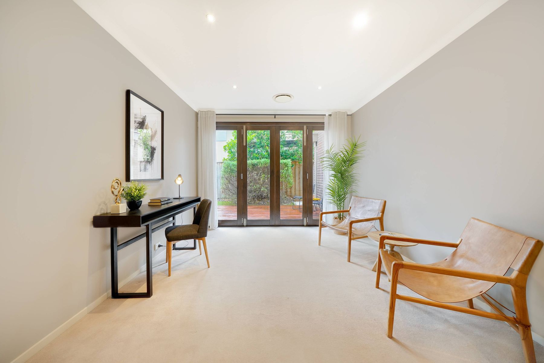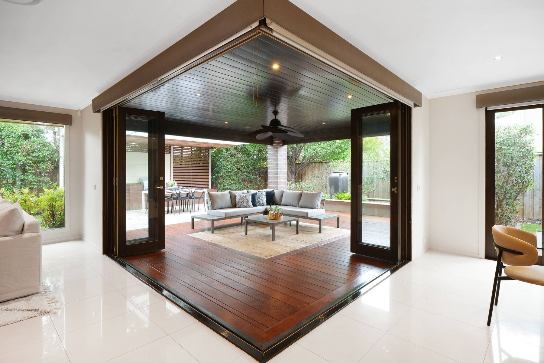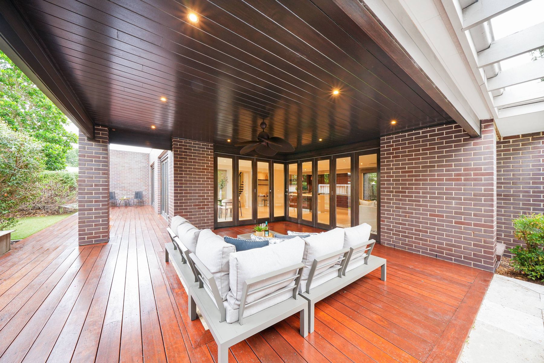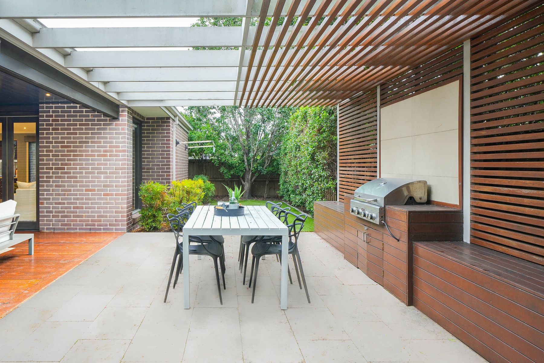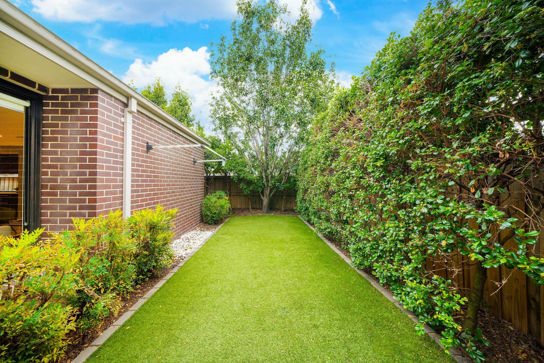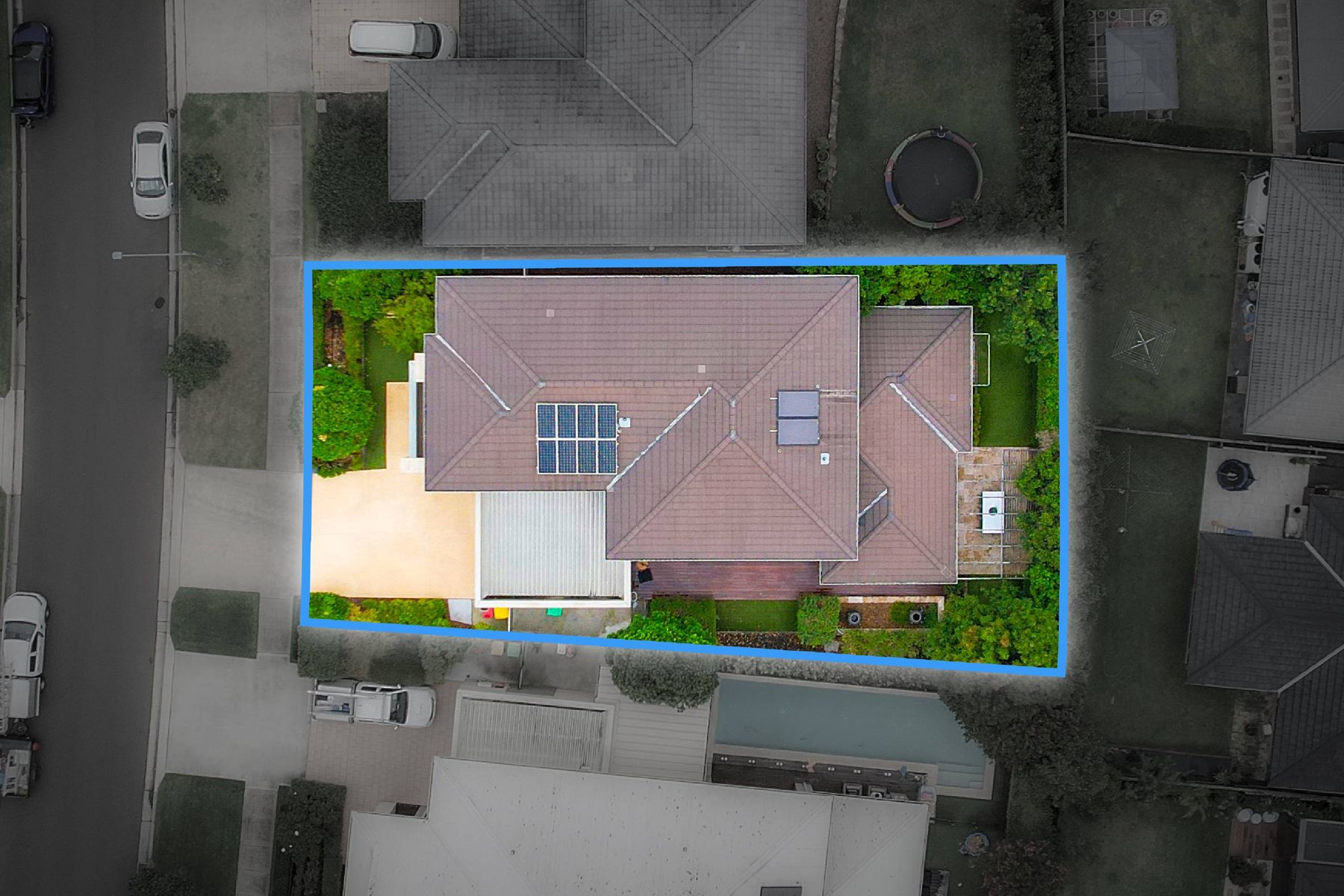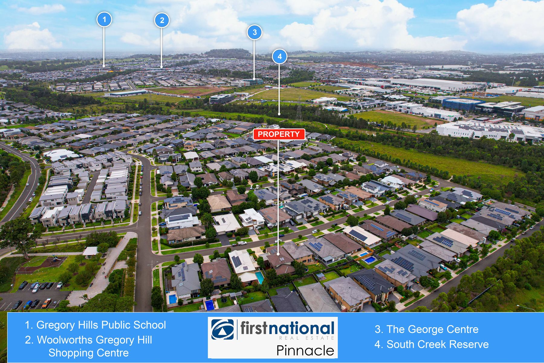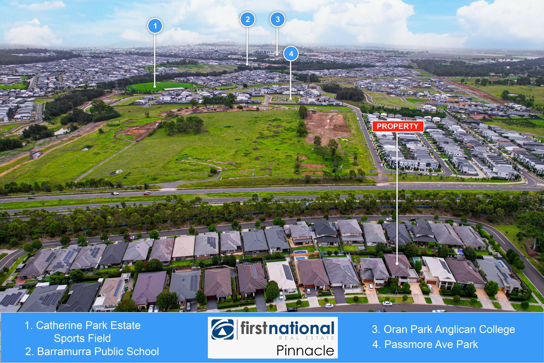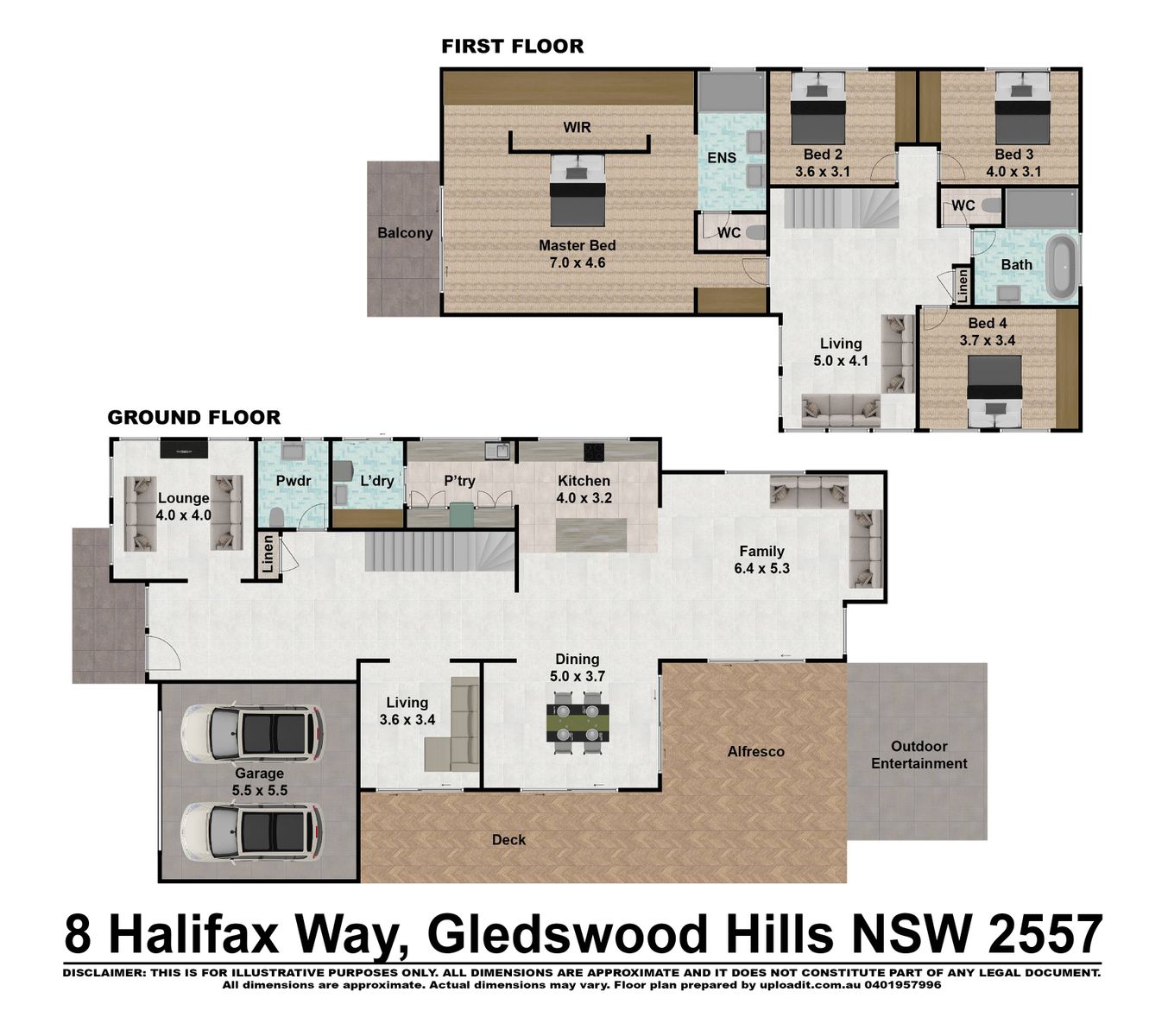A Metricon Ex display home with all the magnificent extras and finishes that ooze with ambiance and tranquillity!
Step into your very own tropical paradise of luxury living every single day. This magnificent home is a testimony of architectural brilliance, designed with a perfect balance between sophistication, warmth, and elegance - a perfect home needs. Sweeping open spaces, including featured windows and stacker doors create a lot of extra natural lighting throughout this wonderful home. Formal lounge, formal dining, meals, a family room, office space plus an upstairs rumpus room, the main supersized bed...
Read more
Step into your very own tropical paradise of luxury living every single day. This magnificent home is a testimony of architectural brilliance, designed with a perfect balance between sophistication, warmth, and elegance - a perfect home needs. Sweeping open spaces, including featured windows and stacker doors create a lot of extra natural lighting throughout this wonderful home. Formal lounge, formal dining, meals, a family room, office space plus an upstairs rumpus room, the main supersized bedroom offers a balcony with views and a walk-around fitted-out custom-designed his and her robe. A must-see spacious ensuite including quality vanity and a semi-frameless glass shower screen.
The upstairs rumpus is a perfect landing area for all the three double-size bedrooms that all have built-ins. There is an upstairs bathroom and separate wc and a downstairs powder room. The stand-out glass and timber staircase are a great feature.
The high-end quality kitchen has an extended butler's pantry offering ample stone bench top space plus extra pantry and cupboard storage. The featured glass splash back cutouts, rangehood, 900mm gas cooking appliances, dishwasher, waterfall island bench, quality tapware, sinks, and grain country cupboards transcend through to the laundry displaying a luxury finish.
Feel the comfort of the 5-star bathrooms and powder room tiled to ceilings a class above the rest of serene and rejuvenation for the ultimate relaxation.
Highlights - Butler’s pantry, ducted R/C Air-conditioning, gas feature fireplace, high ceilings, built in cabinetry, Quality porcelain tiles, carpet, wrap-around timber decking, timber glass featured stacker doors, tropical timber ceiling alfresco area bringing the outdoors in all-year round. Miraculous BBQ display entertainers’ area, low maintenance synthetic lawns manicured gardens
Double garage, double driveway, fenced yard set on approx. 566.3m2 block
Easy access to major amenities in the sought-after Gledswood Hills Estate, accessibility is a key feature. With easy access to the M5 and M7 freeways, and only 15km from the future Western Sydney aerotropolis, you're well-connected to the greater Sydney region. Nearby amenities include lakes and reserves, Gledswood Hills Country Club, Gledswood Hills Public School, shopping precincts, medical facilities, and the renowned Greg Norman signature and Camden Lakeside golf courses.
The upstairs rumpus is a perfect landing area for all the three double-size bedrooms that all have built-ins. There is an upstairs bathroom and separate wc and a downstairs powder room. The stand-out glass and timber staircase are a great feature.
The high-end quality kitchen has an extended butler's pantry offering ample stone bench top space plus extra pantry and cupboard storage. The featured glass splash back cutouts, rangehood, 900mm gas cooking appliances, dishwasher, waterfall island bench, quality tapware, sinks, and grain country cupboards transcend through to the laundry displaying a luxury finish.
Feel the comfort of the 5-star bathrooms and powder room tiled to ceilings a class above the rest of serene and rejuvenation for the ultimate relaxation.
Highlights - Butler’s pantry, ducted R/C Air-conditioning, gas feature fireplace, high ceilings, built in cabinetry, Quality porcelain tiles, carpet, wrap-around timber decking, timber glass featured stacker doors, tropical timber ceiling alfresco area bringing the outdoors in all-year round. Miraculous BBQ display entertainers’ area, low maintenance synthetic lawns manicured gardens
Double garage, double driveway, fenced yard set on approx. 566.3m2 block
Easy access to major amenities in the sought-after Gledswood Hills Estate, accessibility is a key feature. With easy access to the M5 and M7 freeways, and only 15km from the future Western Sydney aerotropolis, you're well-connected to the greater Sydney region. Nearby amenities include lakes and reserves, Gledswood Hills Country Club, Gledswood Hills Public School, shopping precincts, medical facilities, and the renowned Greg Norman signature and Camden Lakeside golf courses.


